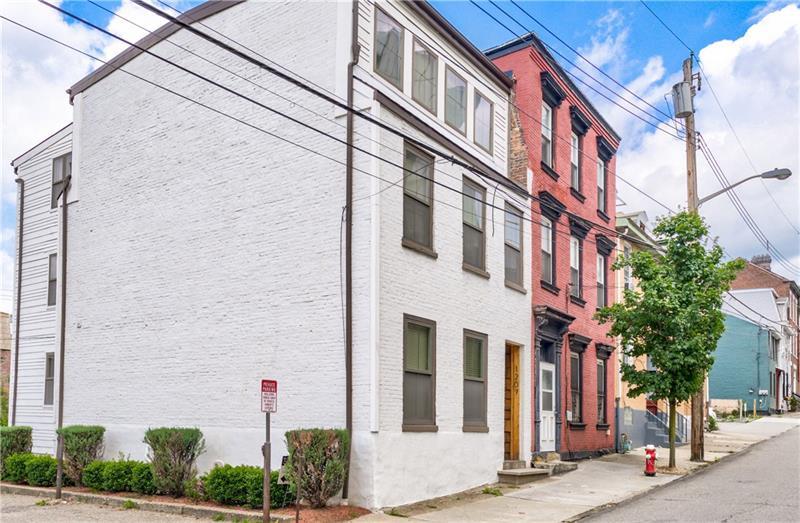1207 SANDUSKY STREET
Central North Side, PA 15212
1207 SANDUSKY STREET Pittsburgh, PA 15212
1207 SANDUSKY STREET
Central North Side, PA 15212
$349,900
Property Description
Beautiful all brick 3 or 4 bedroom/2.5 bath renovation in the Central North Side*Flexible floor plan w/ 6" hardwood flooring throughout*Thoughtfully designed & completely updated in 2014 w/ new mechanicals, Anderson windows, center island eat in kitchen w/ granite tops & stainless appliances*Kitchen boasts 2 pantries, 40"cabinetry & more*Level entry w/ LR, DR combo, high ceilings w/ a double sided bar & fireplace*Updated baths w/ custom vanities & quartz counters*2nd floor master suite w/ walk in closet*Family room*2nd floor laundry*3rd floor HVAC zoned separately*Lots of natural light*2 car off street rear parking*Full 29x16 walkout basement*Conveniently located to all interstates & the PGH airport & just minutes to the city, stadiums, restaurants & more*LOCATION, LOCATION, LOCATION*Available for immediate occupancy*Meticulously Maintained*Home Warranty Included*
- Township Central North Side
- MLS ID 1450180
- School Pittsburgh
- Property type: Residential
- Bedrooms 3
- Bathrooms 2 Full / 1 Half
- Status
- Estimated Taxes $5,250
Additional Information
-
Rooms
Living Room: Main Level (17X14)
Dining Room: Main Level (14X11)
Kitchen: Main Level (17X13)
Entry: Main Level
Family Room: Upper Level (14X13)
Laundry Room: Upper Level
Bedrooms
Master Bedroom: Upper Level (17X11)
Bedroom 2: Upper Level (17X12)
Bedroom 3: Upper Level (16X13)
-
Heating
GAS
Cooling
CEN
Utilities
Sewer: PUB
Water: PUB
Parking
OFFST
Spaces: 2
Roofing
ASPHALT
-
Amenities
CO
DW
DS
ES
GC
KI
MO
PA
RF
WD
Approximate Lot Size
81'X19' APPROX apprx Lot
0.0329 apprx Acres
Last updated: 10/16/2020 5:54:37 PM







